
Monday, October 19, 2009
The Lighthouse of Alexandria 2
History
Pharos was a small island just off the coast of Alexandria. (This later lead to the Latin word Pharos which means lighthouse.)It was linked to the mainland by a man-made connection named the Heptastadion, which thus formed one side of the city's harbor. As the Egyptian coast is very flat and lacking in the kind of landmark used at the time for navigation, a marker of some sort at the mouth of the harbour was deemed necessary — a function the Pharos was initially designed to serve. Use of the building as a lighthouse, with a fire and reflective mirrors at the top, is thought to date to around the 1st century AD, during the Roman period. Prior to that time the Pharos served solely as a landmark or day beacon.
Construction and destoy
The lighthouse was completed in the 3rd century B.C., after having been initiated by Satrap (governor) Ptolemy I Soter, Egypt's first Macedonian ruler and a general of Alexander the Great. After Alexander died unexpectedly at age 32, Ptolemy Soter (Saviour, named so by the inhabitants of Rhodes) made himself king in 305 B.C. and ordered the construction of the Pharos shortly thereafter. The building was finished during the reign of his son, Ptolemy Philadelphos.
According to legend, Sostratus was forbidden by Ptolemy from putting his name on his work. But the architect left the following inscription on the base's walls nonetheless:
"Sostratus, the son of Dexiphanes, the Cnidian, dedicated (or erected) this to the Saviour gods, on behalf of those who sail the seas"; the original Greek inscription "ΣΟΣΤΡΑΤΟΣ ΔΕΞΙΦΑΝΟΥ ΚΝΙΔΙΟΣ ΘΕΟΙΣ ΣΩΤΕΡΣΙΝ ΥΠΕΡ ΤΩΝ ΠΛΩΙΖΟΜΕΝΩΝ" literally means: "Sostratos of Dexiphanes [meaning: son of Dexiphanes] the Cnidian to Saviour Gods for the seafarers (or seafaring [ones])"
These words were hidden under a layer of plaster, on top of which was chiseled another inscription honoring Ptolemy the king as builder of the Pharos. After centuries the plaster wore away, revealing the name of Sostratus.

The lighthouse was badly damaged in the earthquake of 956, then again in 1303 and 1323. The fullest description of it comes from the Arab traveller Abou Haggag Youssef Ibn Mohammed el-Andaloussi, who visited the structure as a tourist in 1166. His description runs:
| “ | The Pharos rises at the end of the island. , about 8.5 metres (28 ft) each side. The sea surrounds the Pharos except on the east and south sides. This platform measures, along its sides, from the tip, down to the foot of the Pharos walls, 6.5 metres (21 ft) in height. However, on the sea side, it is larger because of the construction and is steeply inclined like the side of a mountain. As the height of the platform increases towards the walls of the Pharos its width narrows until it arrives at the measurements above. On this side it is strongly built, the stones being well shaped and laid along with a rougher finish than elsewhere on the building. This part of the building that I have just described is recent because on this side the ancient work needed to be replaced. On the seaward south side, there is an ancient inscription which I cannot read; it is not a proper inscription because the forms of the letters are carried out in hard black stone. The combination of the sea and the air has worn away the background stone and the letters stand out in relief because of their harshness. The A measures a little over 54 centimetres (21 in). The top of the M stands out like a huge hole in a copper boiler. The other letters are generally of the same size. The doorway to the Pharos is high up. A ramp about 183 metres (600 ft) long used to lead up to it. This ramp rests on a series of curved arches; my companion got beneath one of the arches and stretched out his arms but he was not able to reach the sides. There are 16 of these arches, each gradually getting higher until the doorway is reached, the last one being especially high. | ” |
The el-Andaloussi description of the dimensions does not appear to match the Thiersch drawing, the classic painting, or the graphic reconstruction, all of which show buildings with a footprint that would have been a square at least 80 feet (24 m) on a side, based on the scale of surrounding objects.[citation needed]

There are ancient claims the light from the lighthouse could be seen from up to 35 miles (56 km) away. Unconfirmed legends claim the light from Pharos could burn enemy ships before they reached shore.
Constructed from large blocks of light-coloured stone, the tower was made up of three stages: a lower square section with a central core, a middle octagonal section, and, at the top, a circular section. At its apex was positioned a mirror which reflected sunlight during the day; a fire was lit at night. Extant Roman coins struck by the Alexandrian mint show that a statue of a triton was positioned on each of the building's four corners. A statue of Poseidon stood atop the tower during the Roman period.
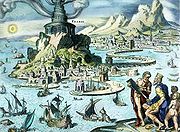 Heemskerck
HeemskerckThe Pharos' walls were strengthened in order to withstand the pounding of the waves through the use of molten lead to hold its masonry together[citation needed], and possibly as a result the building survived the longest of the Seven Wonders — with the sole exception of the Great Pyramid of Giza. It was still standing when the Muslim traveller Ibn Jubayr visited the city in 1183. He said of it that: "Description of it falls short, the eyes fail to comprehend it, and words are inadequate, so vast is the spectacle." It appears that in his time, a church was located on the top.[citation needed]
The two earthquakes in 1303 and 1323 damaged the lighthouse to the extent that the Arab traveler Ibn Battuta reported no longer being able to enter the ruin. Even the stubby remnant disappeared in 1480, when the then-Sultan of Egypt, Qaitbay, built a medieval fort on the former location of the building using some of the fallen stone. The remnants of the Pharos that were incorporated into the walls of Fort Qaitbay are clearly visible owing to their excessive size in comparison with surrounding masonry.
The fate of the Lighthouse of Alexandria from the Arab conquest until its collapse in the 14th century has been investigated by Doris Behrens-Abouseif in her article "The Islamic History of the Lighthouse of Alexandria".[1]
Recent archaeological research
Some remains of the lighthouse were found on the floor of Alexandria's Eastern Harbour by divers in the autumn of 1994. More of the remains have subsequently been revealed by satellite imaging.
A Nova program chronicled the underwater discovery of the fabled Pharos lighthouse.[2] It is possible to go diving and see the ruins.
Significance
Pharos became the etymological origin of the word 'lighthouse' in Greek (φάρος), Bulgarian (фар) and many Romance languages, such as French (phare), Italian (faro), Portuguese (farol), Spanish (faro), Romanian, and Catalan (far).
The design of minarets in many early Egyptian Islamic mosques followed a similar three-stage design to that of the Pharos, attesting to the building's broader architectural influence.[3]
Pharos in culture

In architecture
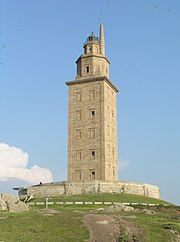
- A well-preserved ancient tomb in the town of Abusir, 48 kilometres (30 mi) southwest of Alexandria, is thought to be a scaled-down model of the Alexandria Pharos. Known colloquially under various names — the Pharos of Abusir, the Abusir funerary monument and Burg al-Arab (Arab's Tower) — it consists of a 3-story tower, approximately 20 metres (66 ft) in height, with a square base, a hexagonal midsection and cylindrical upper section, like the building upon which it was apparently modeled. It dates to the reign of Ptolemy II (285-246 BC), and is therefore likely to have been built at about the same time as the Alexandria Pharos.
- The Tower of Hercules, near A Coruña in Spain, a 2nd century AD Roman lighthouse, is closely modelled on the Alexandrian Pharos.
- A replica of the Lighthouse of Alexandria was constructed in the Window of the World Cultural Park in Shenzhen, China.
- The design of the George Washington Masonic National Memorial in Alexandria, Virginia was partially inspired by the Lighthouse of Alexandria.
Siege of Rhodes
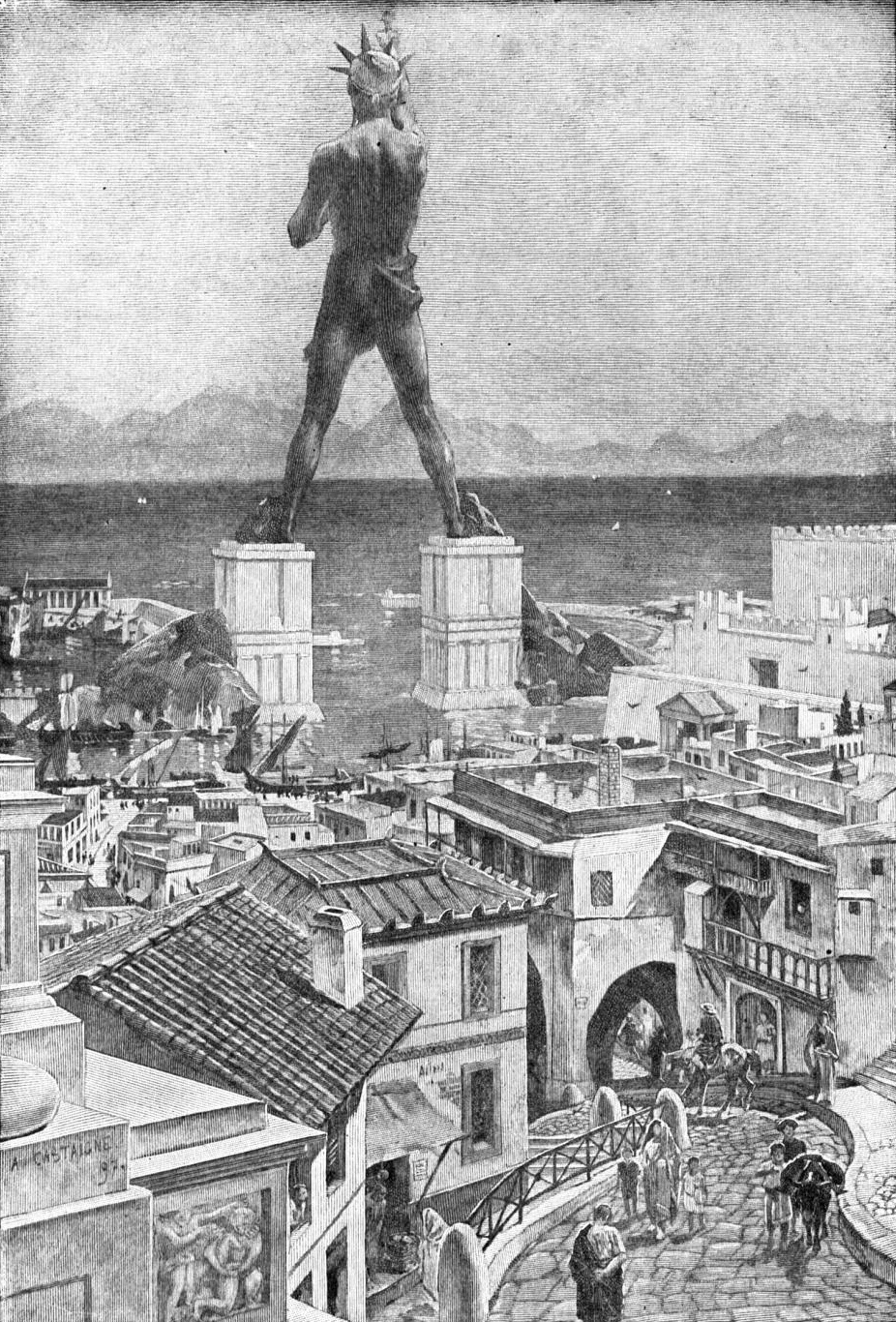

The Colossus of Rhodes was a statue of the Greek god Helios, erected in the city of Rhodes on the Greek island of Rhodes by Chares of Lindos between 292 and 280 BC. It is considered one of the Seven Wonders of the Ancient World. Before its destruction, the Colossus of Rhodes stood over 30 meters (107 ft) high, making it one of the tallest statues of the ancient world.[1]
Siege of Rhodes
Alexander the Great died at an early age in 323 BC without having had time to put into place any plans for his succession. Fighting broke out among his generals, the Diadochi, with four of them eventually dividing up much of his empire in the Mediterranean area. During the fighting, Rhodes had sided with Ptolemy, and when Ptolemy eventually took control of Egypt, Rhodes and Ptolemaic Egypt formed an alliance which controlled much of the trade in the eastern Mediterranean.
Antigonus I Monophthalmus was upset by this turn of events. In 305 BC he had his son Demetrius Poliorcetes, also a general, invade Rhodes with an army of 40,000; however, the city was well defended, and Demetrius—whose name "Poliorcetes" signifies the "besieger of cities"—had to start construction of a number of massive siege towers in order to gain access to the walls. The first was mounted on six ships, but these capsized in a storm before they could be used. He tried again with a larger, land-based tower named Helepolis, but the Rhodian defenders stopped this by flooding the land in front of the walls so that the rolling tower could not move.
In 304 BC a relief force of ships sent by Ptolemy arrived, and Demetrius's army abandoned the siege, leaving most of their siege equipment. To celebrate their victory, the Rhodians sold the equipment left behind for 300 talents[2] (roughly US$360 million in today's money) and decided to use the money to build a colossal statue of their patron god, Helios. Construction was left to the direction of Chares, a native of Lindos in Rhodes, who had been involved with large-scale statues before. His teacher, the sculptor Lysippos, had constructed a 22 meter (70 ft) high[3] bronze statue of Zeus at Tarentum.
The Mausoleum at Halicarnassus, Mausoleum of Mausolus or Tomb of Mausolus (in Greek, Μαυσωλεῖον της Ἁλικαρνασσοῦ) was a tomb built between 353 and 350 BC at Halicarnassus (present Bodrum, Turkey) for Mausolus , a satrap in the Persian Empire, and Artemisia II of Caria, his wife and sister. The structure was designed by the Greek architectsSatyros and Pythis.[1][2] It stood approximately 45 meters (135 ft) in height, and each of the four sides was adorned with sculptural reliefs created by each one of four Greek sculptors — Leochares, Bryaxis, Scopas of Paros and Timotheus.[3] The finished structure was considered to be such an aesthetic triumph that Antipater of Sidon identified it as one of his Seven Wonders of the Ancient World.
The word mausoleum has since come to be used generically for any grand tomb, though "Mausoleion" originally meant "[building] dedicated to Mausolus".
Conquest
623 BC, Halicarnassus was the capital of a small regional kingdom in the coast of Asia Minor. In 377 BC the ruler of the region, Hecatomnus of Milas, died and left the control of the kingdom to his son, Mausolus. Hecatomnus, a local satrap under the Persians, took control of several of the neighboring cities and districts. After Artemisia and Mausolus, he had several other daughters and sons: Ada (adopted mother of Alexander the Great), Idrieus and Pixodarus. Mausolus extended its territory as far as the southwest coast of Anatolia. Artemisia and Mausolus ruled from Halicarnassus over the surrounding territory for twenty-four years. Mausolus, although descended from local people, spoke Greek and admired the Greek way of life and government. He founded many cities of Greek design along the coast and encouraged Greek democratic traditions.
Halicarnassus
Mausolus decided to build a new capital; a city as safe from capture as it was magnificent to be seen. He chose the city of Halicarnassus. If Mausolus' ships blocked a small channel, they could keep all enemy warships out. He started to make of Halicarnassus a capital fit for a warrior prince. His workmen deepened the city's harbor and used the dragged sand to make protecting breakwaters in front of the channel. On land they paved streets and squares, and built houses for ordinary citizens. And on one side of the harbor they built a massive fortified palace for Mausolus, positioned to have clear views out to sea and inland to the hills — places from where enemies could attack.
On land, the workmen also built walls and watchtowers, a Greek–style theatre and a temple to Ares — the Greek god of war.
Artemisia and Mausolus spent huge amounts of tax money to embellish the city. They commissioned statues, temples and buildings of gleaming marble. In the center of the city Artemisia planned to place a resting place for her body, and her husband's, after their death. It would be a tomb that would forever show how rich they were.
In 353 BC Mausolus died, leaving Artemisia broken-hearted. It was the custom in Caria for rulers to be siblings; such incestuous marriages kept the power and the wealth in the family. As a tribute to him, she decided to build him the most splendid tomb, a structure so famous that Mausolus's name is now the eponym for all stately tombs, in the word mausoleum. The construction was also so beautiful and unique it became one of the Seven Wonders of the Ancient World.
Soon after construction of the tomb started, Artemisia found herself in a crisis. Rhodes, a Greek island at the Aegean Sea, had been conquered by her and Mausolus. When the Rhodians heard about her husband's death, they rebelled and sent a fleet of ships to capture the city of Halicarnassus. Knowing that the Rhodian fleet was on the way, Artemisia hid her own ships at a secret location at the east end of the city's harbor. After troops from the Rhodian fleet disembarked to attack, Artemisia's fleet made a surprise raid, captured the Rhodian fleet and towed it out to sea. Artemisia put her own soldiers on the invading ships and sailed them back to Rhodes. Fooled into thinking that the returning ships were their own victorious navy, the Rhodians failed to put up a defense and the city was easily captured, quelling the rebellion.
Artemisia lived for only two years after the death of her husband. The urns with their ashes were placed in the yet unfinished tomb. As a form of sacrifice ritual the bodies of a large number of dead animals were placed on the stairs leading to the tomb, then the stairs were filled with stones and rubble, sealing the access. According to the historian Pliny the Elder, the craftsmen decided to stay and finish the work after the death of their patron "considering that it was at once a memorial of his own fame and of the sculptor's art."
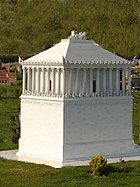
Construction of the Mausoleum
Artemisia spared no expense in building the tomb. She sent messengers to Greece to find the most talented artists of the time. These included Scopas, the man who had supervised the rebuilding of the temple of Artemis at Ephesus. The famous sculptors were (in the Vitruvius order) Leochares, Bryaxis, Scopas and Timotheus, as well as hundreds of other craftsmen.
The tomb was erected on a hill overlooking the city. The whole structure sat in an enclosed courtyard. At the center of the courtyard was a stone platform on which the tomb sat. A stairway flanked by stone lions led to the top of the platform, which bore along its outer walls many statues of gods and goddess. At each corner, stone warriors mounted on horseback guarded the tomb. At the center of the platform, the marble tomb rose as a square tapering block to one-third of the Mausoleum's 45-meter (135 ft) height. This section was covered with bas-reliefs showing action scenes, including the battle of the centaurs with the lapiths and Greeks in combat with the Amazons, a race of warrior women.
On the top of this section of the tomb thirty-six slim columns, ten per side, with each corner sharing one column between two sides; rose for another third of the height. Standing between each column was a statue. Behind the columns was a solid cella-like block that carried the weight of the tomb's massive roof. The roof, which comprised most of the final third of the height, was pyramidal. Perched on the top was a quadriga: four massive horses pulling a chariot in which rode images of Mausolus and Artemisia.

Medieval and modern times
The Mausoleum overlooked the city of Halicarnassus for many years. It was untouched when the city fell to Alexander III of Macedon in 334 BC and still undamaged after attacks by pirates in 62 and 58 BC. It stood above the city's ruins for sixteen centuries. Then a series of earthquakes shattered the columns and sent the bronze chariot crashing to the ground. By 1404 AD only the very base of the Mausoleum was still recognizable.

In the early fifteenth century, the Knights of St John of Malta invaded the region and built a massive castle called Bodrum Castle. When they decided to fortify it in 1494, they used the stones of the Mausoleum. In 1522 rumors of a Turkish invasion caused the Crusaders to strengthen the castle at Halicarnassus (which was by then known as Bodrum) and much of the remaining portions of the tomb were broken up and used in the castle walls. Sections of polished marble from the tomb can still be seen there today.
At this time a party of knights entered the base of the monument and discovered the room containing a great coffin. In many histories of the Mausoleum one can find the following story of what happened: The party, deciding it was too late to open it that day, returned the next morning to find the tomb, and any treasure it may have contained, plundered. The bodies of Mausolus and Artemisia were missing too. The Knights claimed that Muslim villagers were responsible for the theft. Today, on the walls of the small museum building next to the site of the Mausoleum we find a different story. Research done by archeologists in the 1960s shows that long before the knights came, grave robbers had dug a tunnel under the grave chamber, stealing its contents. Also the museum states that it is most likely that Mausolus and Artemisia were cremated, so only an urn with their ashes were placed in the grave chamber. This explains why no bodies were found.
Before grinding and burning much of the remaining sculpture of the Mausoleum into lime for plaster, the Knights removed several of the best works and mounted them in the Bodrum castle. There they stayed for three centuries.
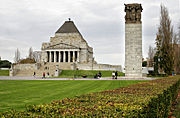
In the 19th century a British consul obtained several of the statues from the castle, which now reside in the British Museum. In 1852 the British Museum sent the archaeologist Charles Thomas Newton to search for more remains of the Mausoleum. He had a difficult job. He didn't know the exact location of the tomb, and the cost of buying up all the small parcels of land in the area to look for it would have been astronomical. Instead Newton studied the accounts of ancient writers like Pliny to obtain the approximate size and location of the memorial, then bought a plot of land in the most likely location. Digging down, Newton explored the surrounding area through tunnels he dug under the surrounding plots. He was able to locate some walls, a staircase, and finally three of the corners of the foundation. With this knowledge, Newton was able to determine which plots of land he needed to buy.
Newton then excavated the site and found sections of the reliefs that decorated the wall of the building and portions of the stepped roof. Also discovered was a broken stone chariot wheel some two metres (7 ft) in diameter, which came from the sculpture on the Mausoleum's roof. Finally, he found the statues of Mausolus and Artemisia that had stood at the pinnacle of the building. Newton carried blocks of marble in October 1857 from this site by the HMS Supply and landed them in Malta. This blocks of marbles used for the construction of a new dock in Malta for the Royal Navy. Today this dock is known at Dock No. 1 in Cospicua, but the building blocks are hidden from the view, covered by sea of the Dockyard Creek in the Grand Harbour. From 1966 to 1977, the Mausoleum was thoroughly researched by Prof. Kristian Jeppesen of Aarhus University, Denmark. He has produced a six-volume work on the Mausoleum called "The Maussolleion at Halikarnassos".
The beauty of the Mausoleum was not only in the structure itself, but in the decorations and statues that adorned the outside at different levels on the podium and the roof: statues of people, lions, horses, and other animals in varying scales. The four Greek sculptors who carved the statues: Bryaxis, Leochares, Scopas and Timotheus were each responsible for one side. Because the statues were of people and animals, the Mausoleum holds a special place in history, as it was not dedicated to the gods of Ancient Greece.

Nowadays, the massive castle of the Knights of Malta still stands in Bodrum, and the polished stone and marble blocks of the Mausoleum can be spotted built into the walls of the structure. At the site of the Mausoleum itself, only the foundation remains, together with a small museum. Some of the surviving sculptures at the British Museum include fragment of statues and many slabs of the frieze showing the battle between the Greeks and the Amazons. There the images of Mausolus and his queen forever watch over the few broken remains of the beautiful tomb she built for him.
(and in turn Modern buildings based upon the Mausoleum of Maussollos include Grant's Tomb and 26 Broadway in New York City; Los Angeles City Hall; the Shrine of Remembrance in Melbourne, Australia; the spire of St. George's Church, Bloomsbury in London; the Indiana War MemorialChase Tower) in Indianapolis;[4], the Ancient Accepted Scottish Rite Southern Jurisdiction's headquarters, the House of the Temple in Washington D.C., the Civil Courts Building in St. Louis, and the Soldiers and Sailors Memorial in Pittsburgh[5].


